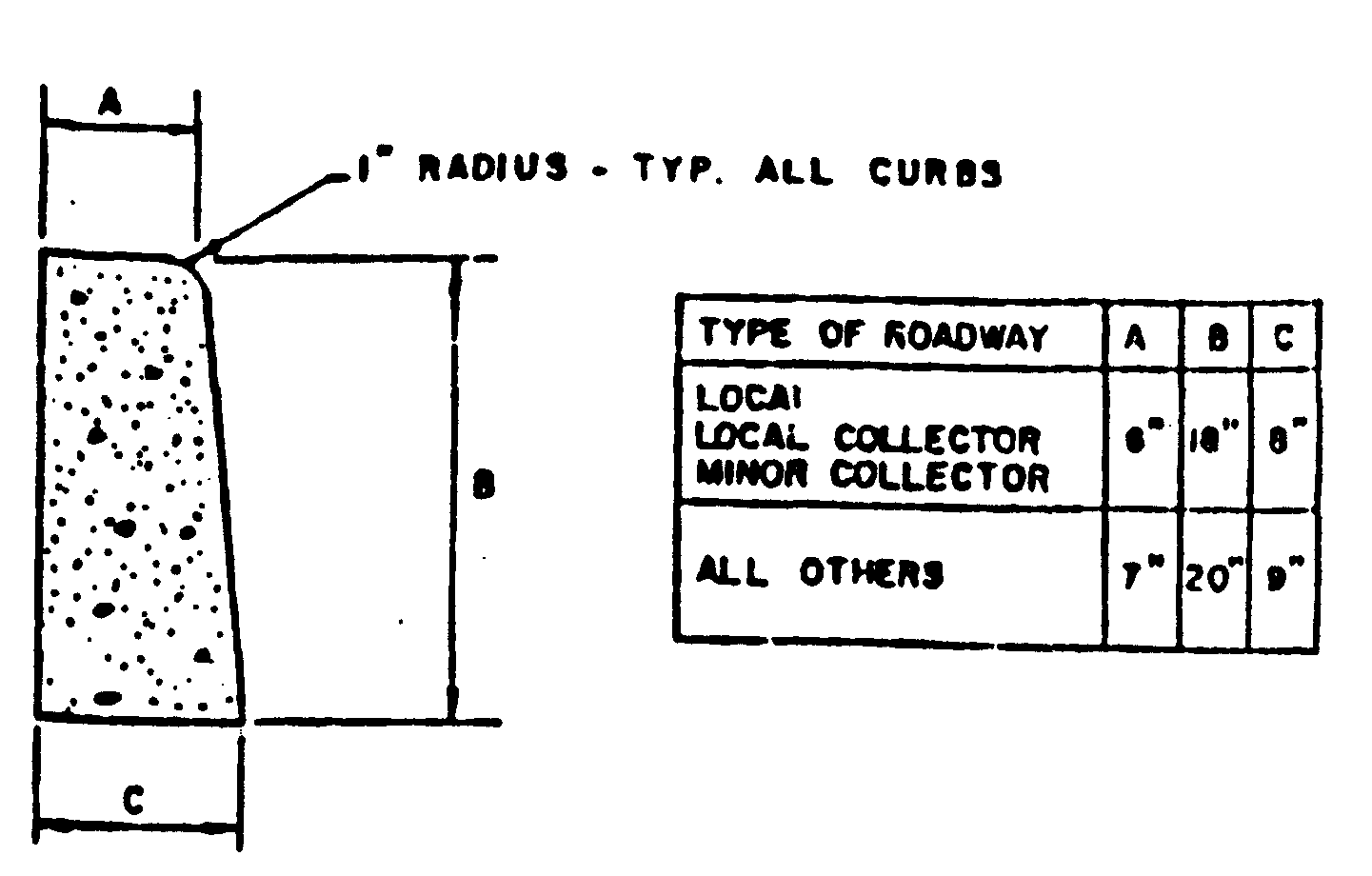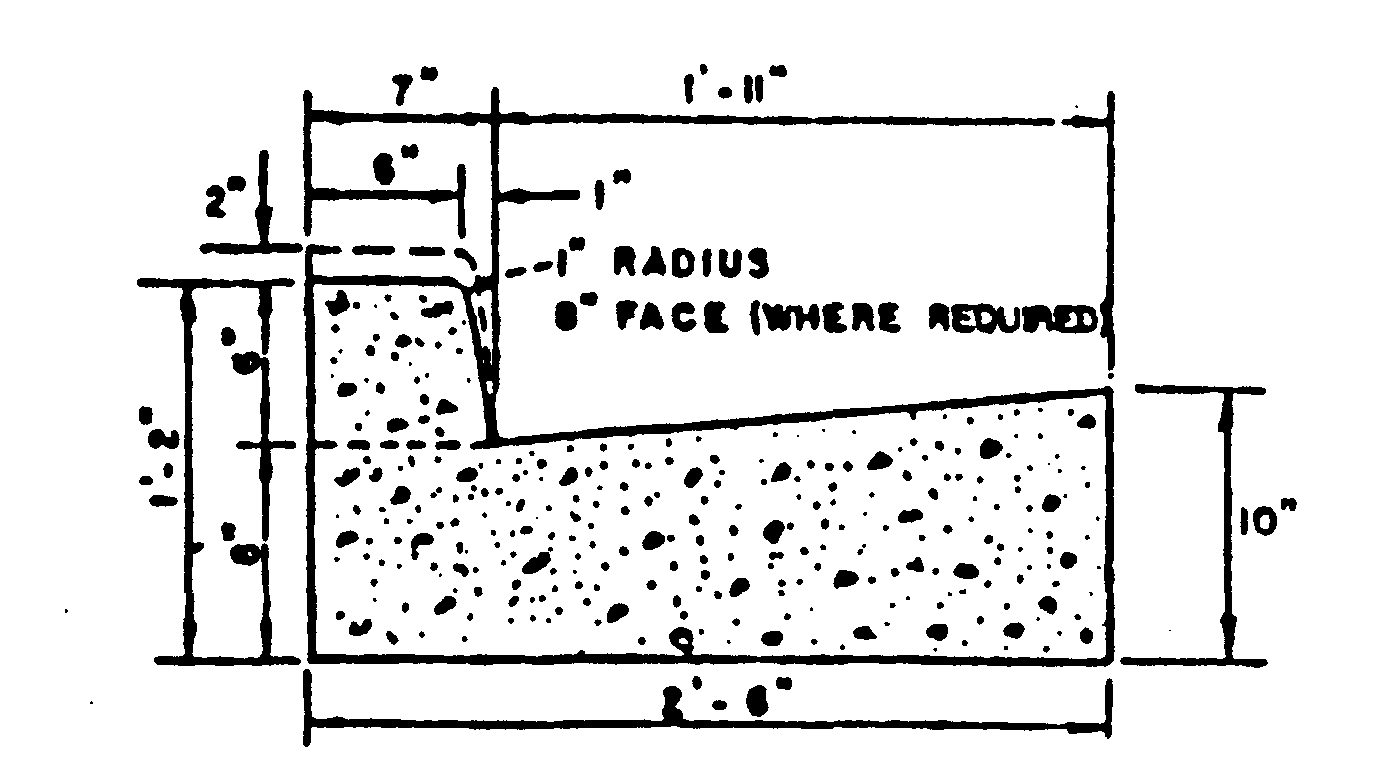[Added 11-13-1995 by Ord. No. 708]
A. Purpose. The purpose of these provisions is to provide a range of flexibility in planned developments within which special land use situations and conditions may be accommodated.
B. Planned development option. As an alternative to conventional development, the Planning Board may authorize planned developments within zones designated for a planned development option in accordance with plans and proposals which conform to the requirements of this section. The standards herein establish the limits of discretionary action which may be taken by the approving authority administering these provisions. No deviation from these standards may be granted pursuant to N.J.S.A. 40:55D-70.
(1) Standards for type, density or intensity of use. Planned developments may be approved by the Planning Board in conformity with the standards governing the type, and density, or intensity, of use set forth by this subsection.
(a) The minimum tract size shall be 65 acres.
(b) All lands remaining outside of public streets, building lots and any other parcels approved for special purposes shall be set aside as open space. The boundaries of any open space parcels shall be designed to coincide with adjoining open space parcels, whether existing or proposed, so as to extend and expand upon an overall open space network for the Borough.
(2) Variations of standards. The type and density or intensity shall be varied from that otherwise permitted within a planned development in consideration of the amount, location and proposed use of common open space; the location and physical characteristics of the site; and the location, design and type of dwelling units and other uses as set forth by this subsection.
(3) Deviations within planned developments. Within planned developments, deviations in the standards for type, density or intensity of use may be authorized by the Planning Board by designating areas to be developed under different standards in accordance with the limitations set- forth by this subsection and those set forth for each designated planned development area.
(a) A land use map delineating and classifying areas for each variation shall be established for all planned developments. Land use maps shall be approved where the Planning Board finds the following requirements to be satisfied:
[1] The land use proposals are consistent with the policies articulated in the adopted Master Plan as relates to land use, community facilities and housing.
[2] The open space proposals protect any special environmental features by preserving land in an open undeveloped state, create suitable areas for organized outdoor recreation and are consistent with the policies articulated in the adopted Master Plan as relates to open space and environmental features as identified and recommended in the Shrewsbury Borough Environmental Resources Inventory prepared by the Shrewsbury Borough Environmental Commission.
[3] The circulation proposals provide for a closed traffic circulation system, provide a pedestrian path network linking all parts of the development and are consistent with the policies articulated in the circulation element of the adopted Master Plan.
[4] The utilities proposals are consistent with the policies articulated in the adopted Master Plan as relates to stormwater management, utilities, local services and fiscal impact on the county, municipality and special districts including the County Solid Waste Management District.
[5] The overall proposals are consistent, inasmuch as is reasonably practicable, with other existing, planned or potential developments adjacent to the planned development.
(b) Classifications for land use areas shall correspond with the optional zone classifications enumerated for each planned development designated area. Substitute classifications may be approved by the Planning Board to accommodate substitute bulk standards and shall be consistent with this section as follows:
[1] Substitute classifications shall provide for the type, density or intensity, of use.
[2] Substitute classifications shall provide uniform standards which are of equal stringency for the type, density or intensity, of use.
[3] Substitute classifications shall provide standards which are consistent with the limitations established for the PD designated area.
(4) Bulk standards. The standards for the design, bulk and location of buildings for planned developments shall be evaluated by the Planning Board and approved where they are found to be in conformity with the regulations set forth by this subsection and those set forth for each planned development designated area.
(a) The standards employed shall be those standards for the zones or the planned development option standards which correspond to the land use classifications established for each delineated land use area. The Planning Board may approve substitute bulk standards as follows:
[1] Substitute bulk standards shall provide for minimum lot area, width and depth; minimum setbacks along streets and other lot lines and wetland properties; maximum lot coverage; maximum floor area ratio; minimum improvable tract area and general design standards for multifamily residential development; exceptions for accessory buildings; and requirements for parking, landscaping, lighting and other improvements.
[2] Substitute bulk standards shall provide standards which are of equal or greater stringency to the corresponding zones or planned development options with respect to minimum lot area; maximum building height measured in feet and stories; maximum floor area ratio; and minimum improvable tract area for multifamily residential development.
[3] The Planning Board shall notify the governing body and Tax Assessor, by adopted resolution, within five days of approval of substitute bulk standards approved for any planned development.
(5) Zoning. Changes in zoning effectuated through the planned development approval shall be recorded on the Zoning Map.
(a) Upon approval, the area comprising an approved planned development shall be delineated along with the name and date of approval of the proposed planned development on the Zoning Map.
(b) The zoning standards shall be recorded through deed restrictions upon final approval, and the Zoning Map shall be periodically amended to reflect the completion of sections of a planned development.
(6) Plans. Development shall be in conformity with site plans, subdivisions and any general development plan as approved by the Planning Board.

NOT TO SCALE

NOT TO SCALE